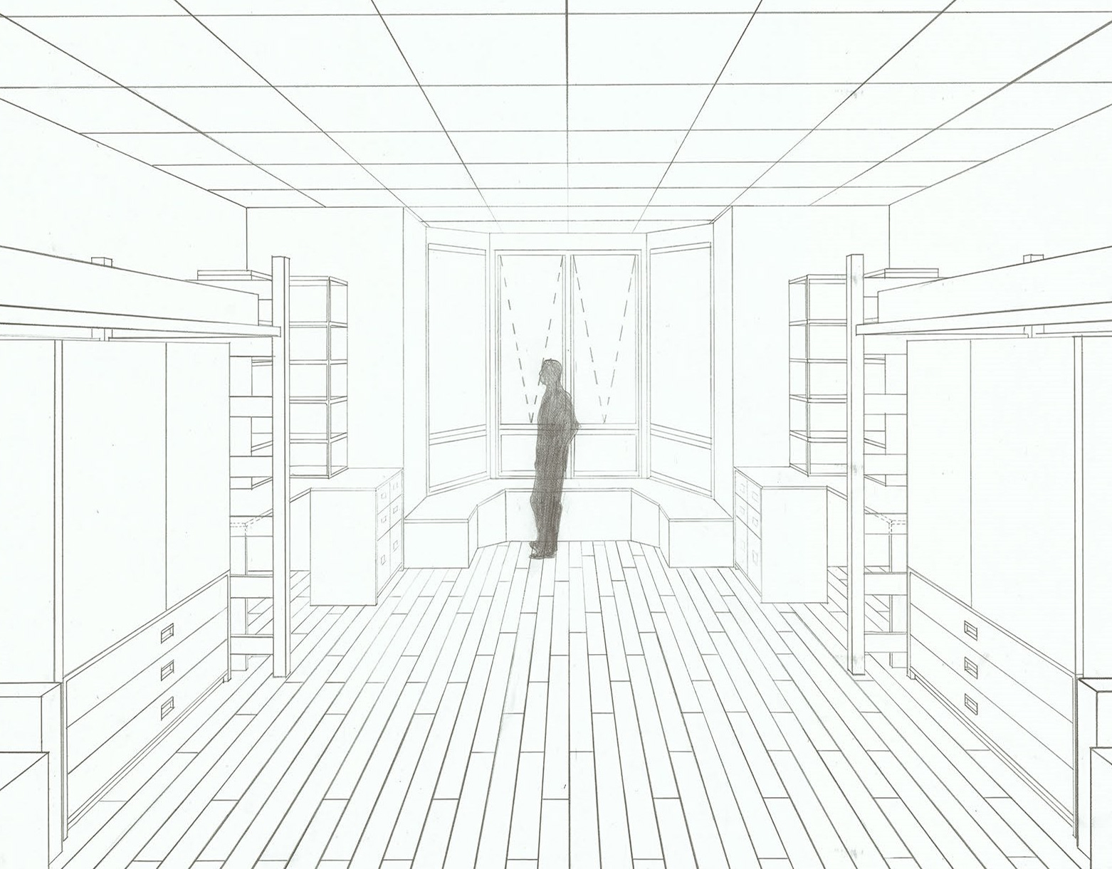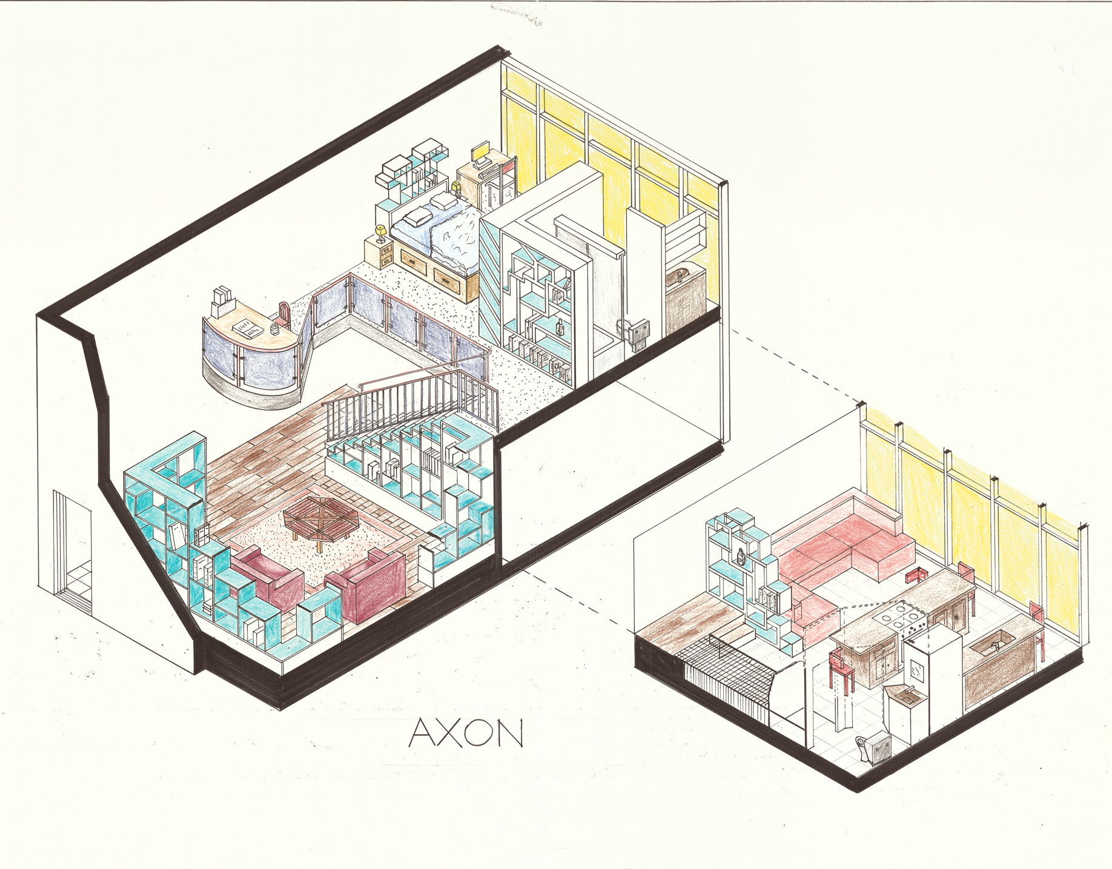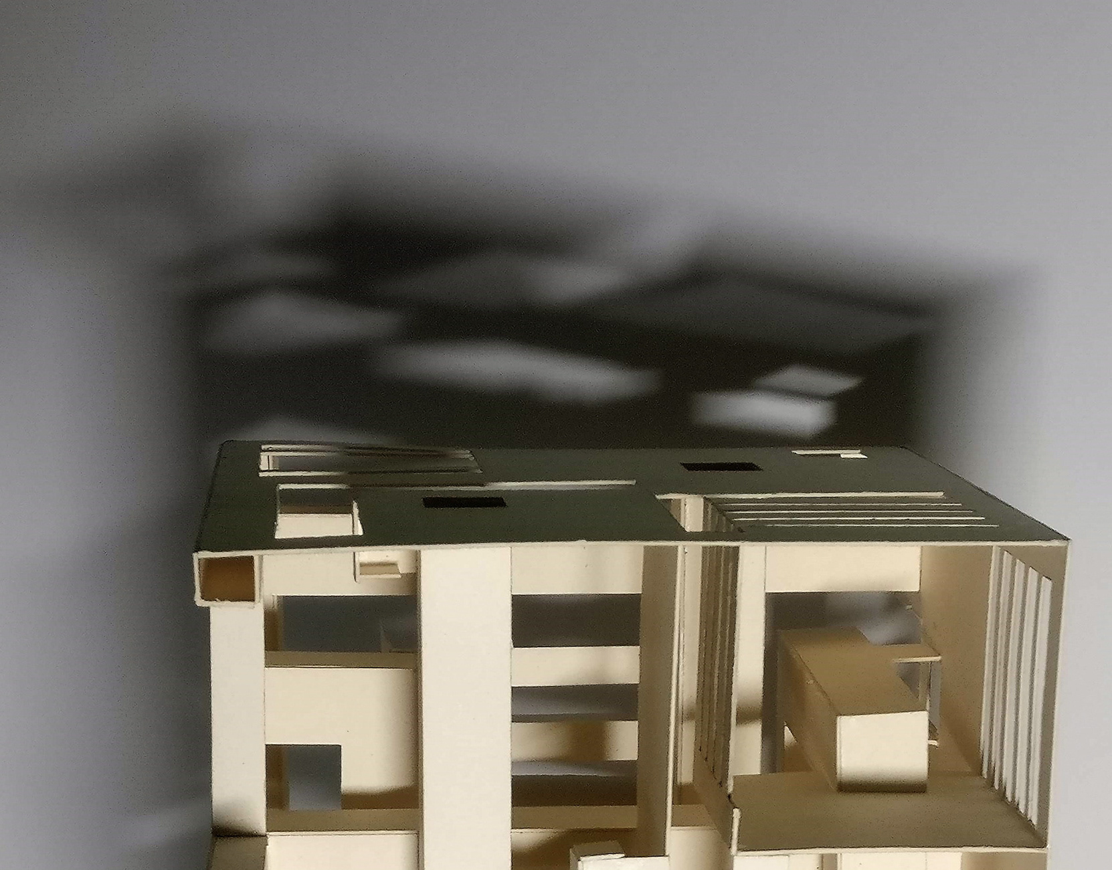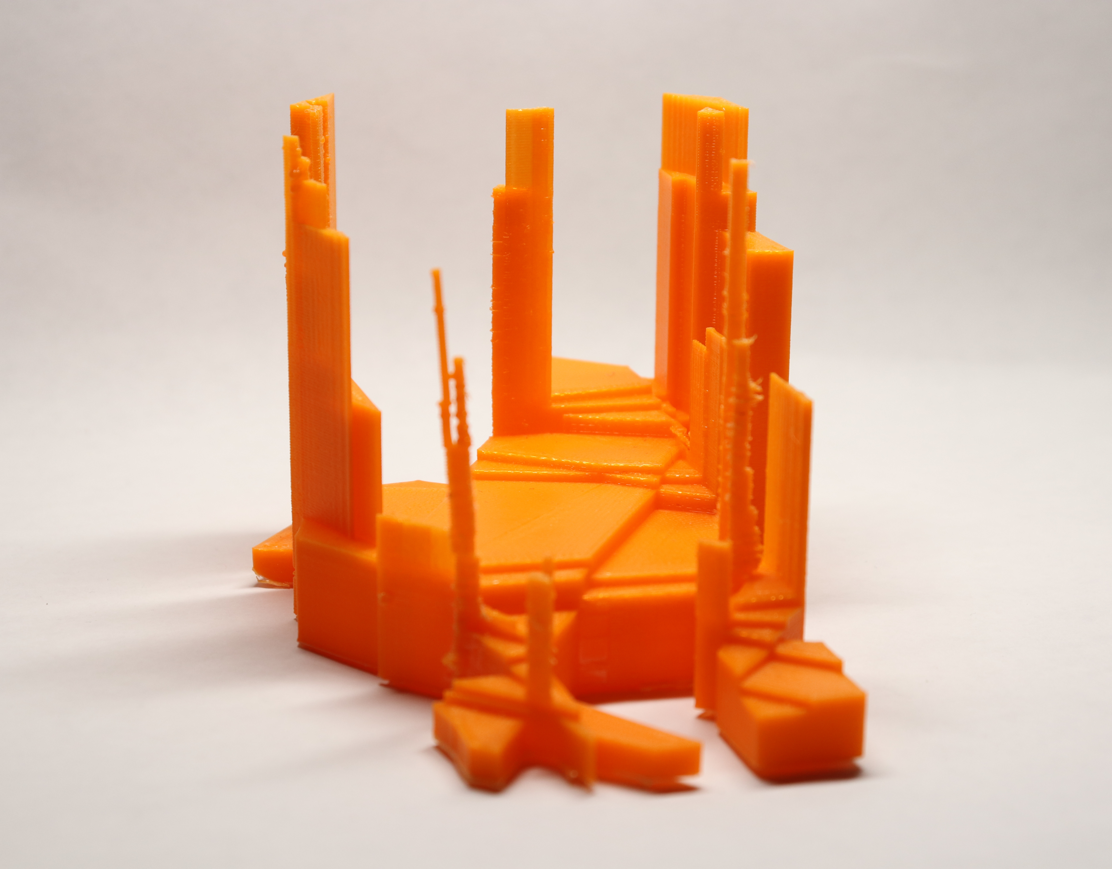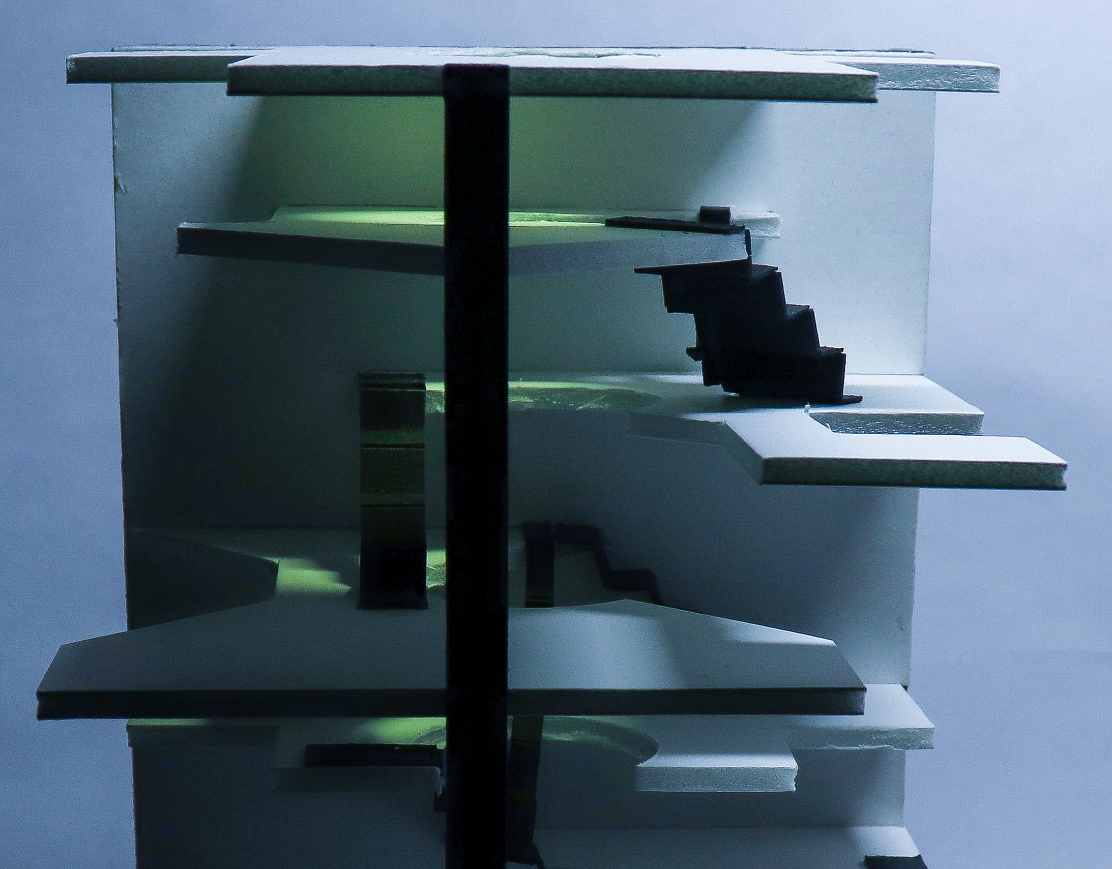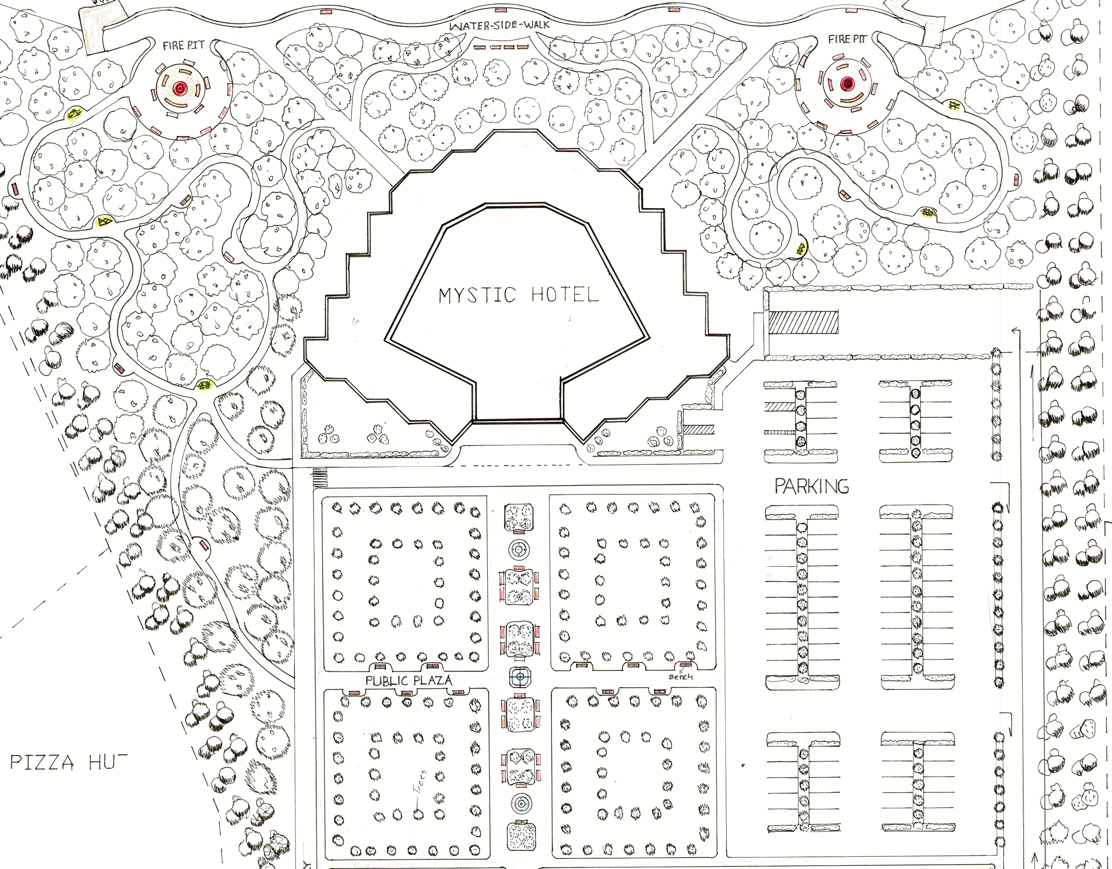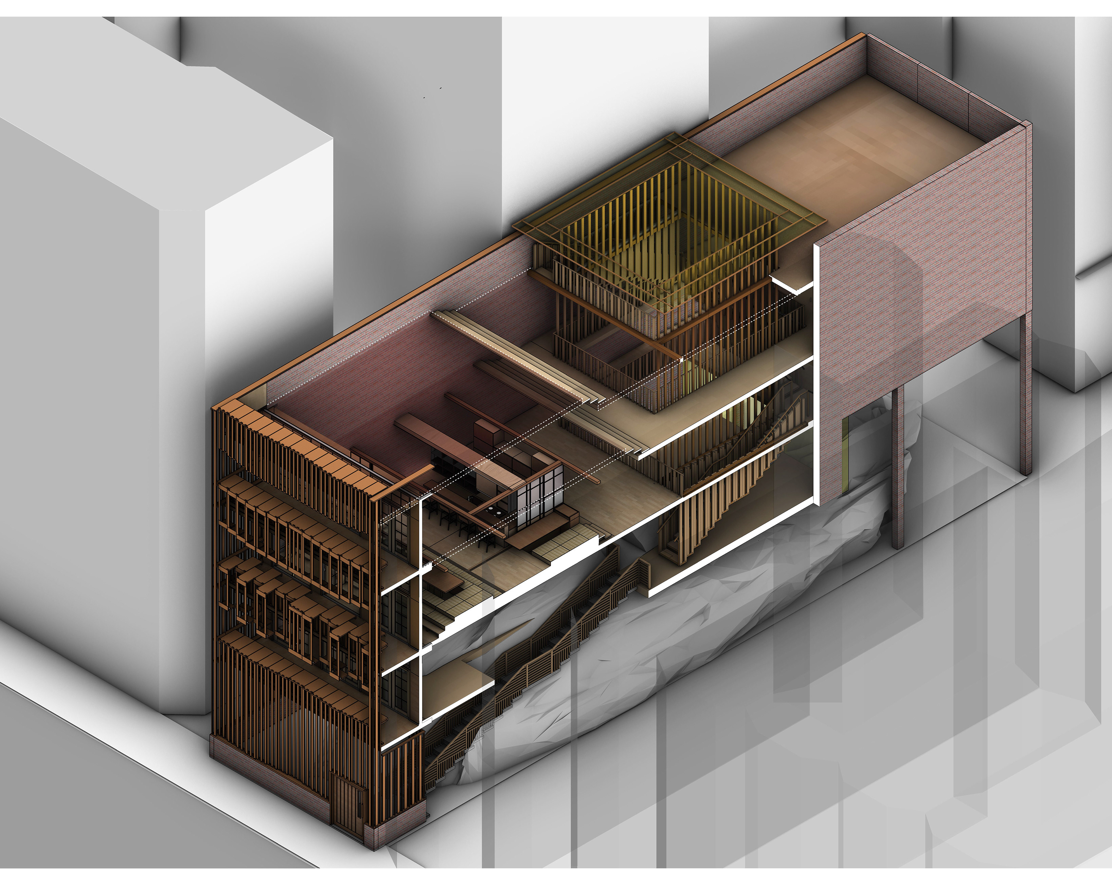This project is one semester of virtual school work amidst the covid-19 pandemic in the spring of 2021. This project was completed in a group of two, myself and Mr. Madej, and was solely post-processed by me for this portfolio. The purpose of the project was to engage in the iterative design process of using the knowledge and skills gained previously and synthesize structural, mechanical, environmental, material systems, and assemblies into a developed work of architecture.
The City College Forum is envisioned as a public, non-traditional, multipurpose, multi-disciplinary special events center serving both the college’s educational community and the larger communities of Harlem, upper Manhattan, and the New York City region. This space aims to be physically and programmatically flexible, provides a long-span, robust and sustainable building with all necessary physical infrastructure to allow for a wide spectrum of creative uses. Uses include, but are not limited to, visual, multimedia, and performing arts, convocations, conferences, exhibitions, expositions, emergency/crisis management, staging, and other public large-scale group interactive experiences that can be imagined.
West Harlem Theatr seeks to accomplish all of the above while also thriving to be an easily accessible and sustainable space that takes full advantage of the site’s topography and can be used year-round with a dual outdoor and indoor theatre space.
The City College Forum is envisioned as a public, non-traditional, multipurpose, multi-disciplinary special events center serving both the college’s educational community and the larger communities of Harlem, upper Manhattan, and the New York City region. This space aims to be physically and programmatically flexible, provides a long-span, robust and sustainable building with all necessary physical infrastructure to allow for a wide spectrum of creative uses. Uses include, but are not limited to, visual, multimedia, and performing arts, convocations, conferences, exhibitions, expositions, emergency/crisis management, staging, and other public large-scale group interactive experiences that can be imagined.
West Harlem Theatr seeks to accomplish all of the above while also thriving to be an easily accessible and sustainable space that takes full advantage of the site’s topography and can be used year-round with a dual outdoor and indoor theatre space.
SITE PLAN
fLOOR Plans and StructureS
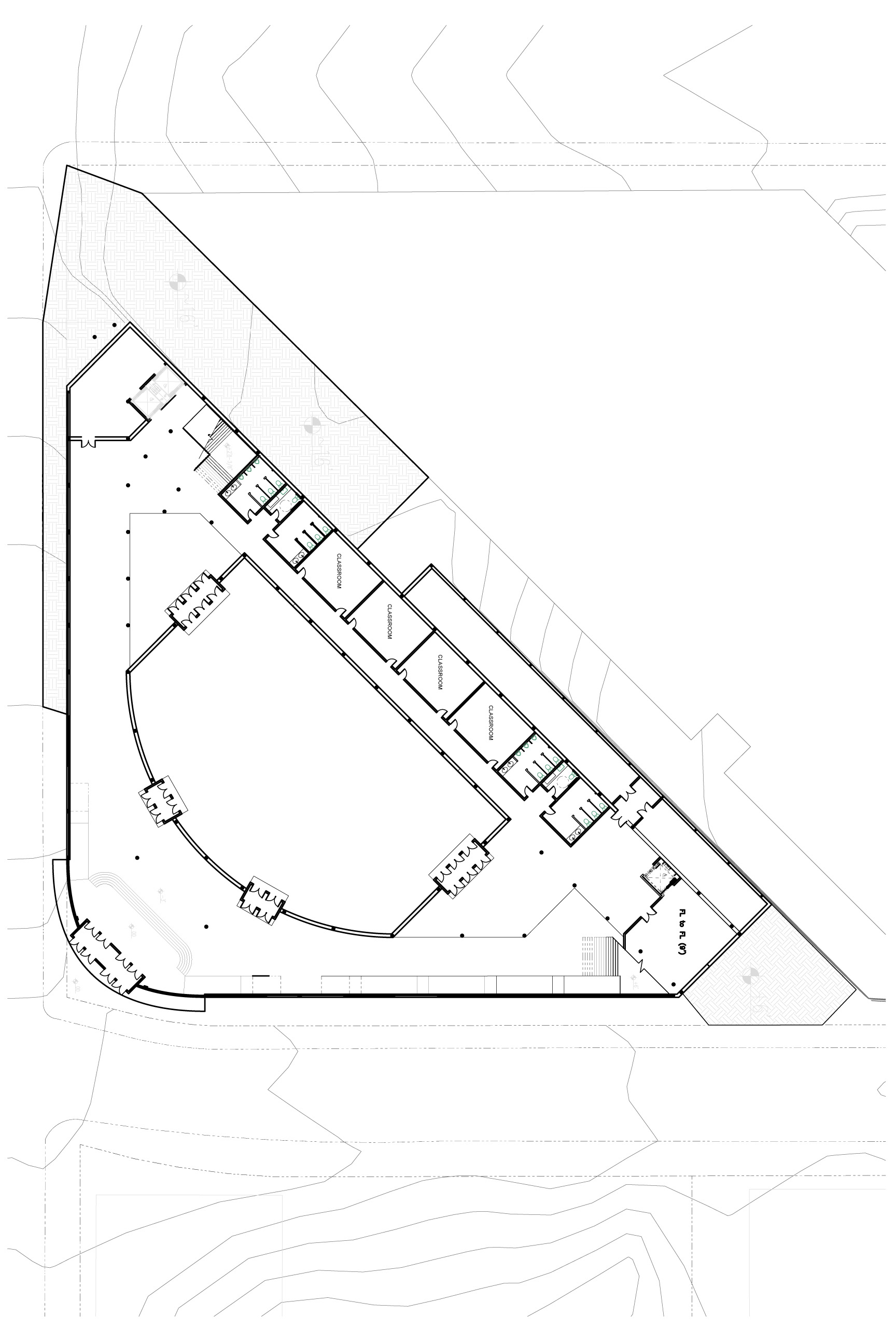
FIRST FLOOR PLAN
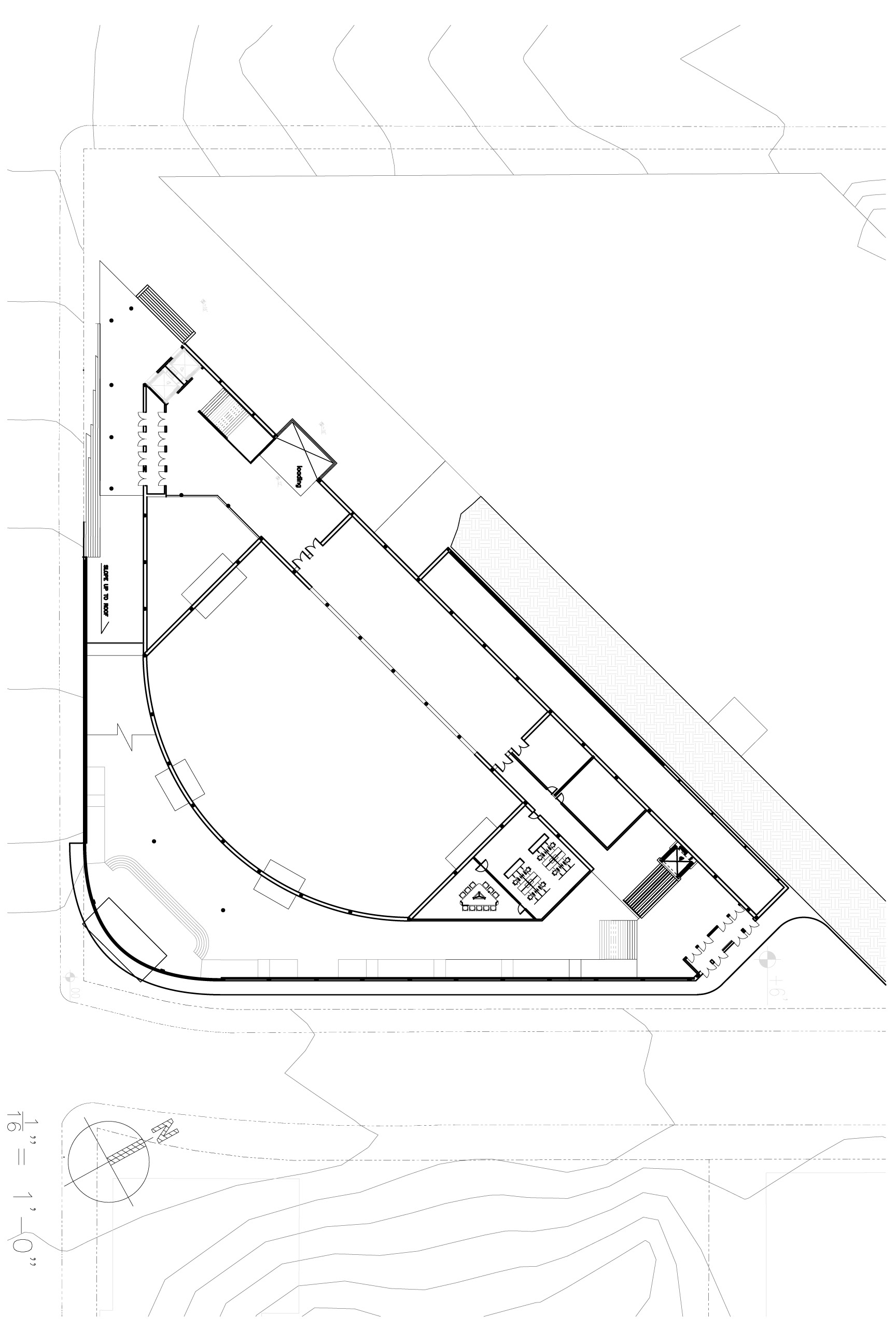
SECOND FLOOR PLAN
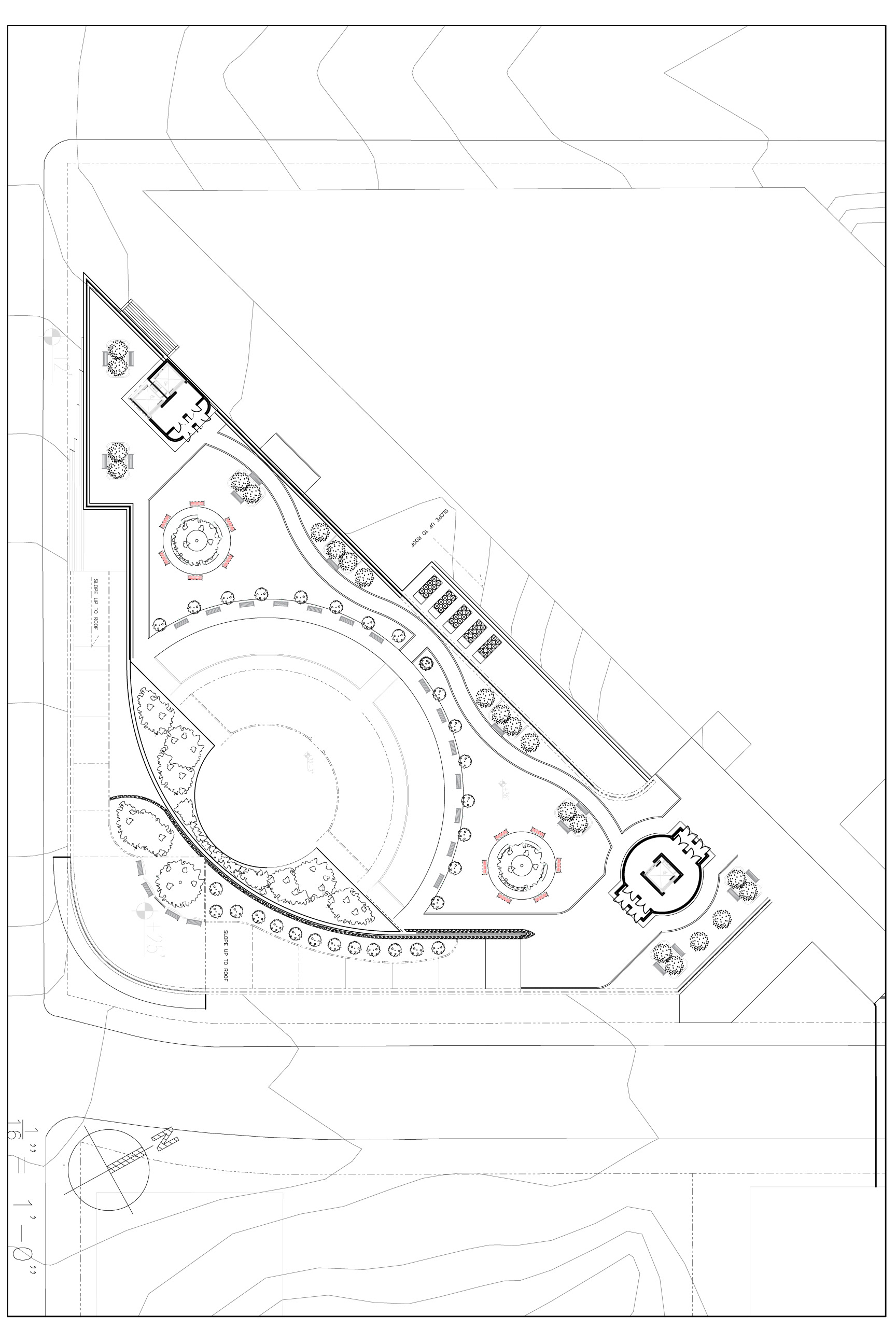
ROOF PLAN
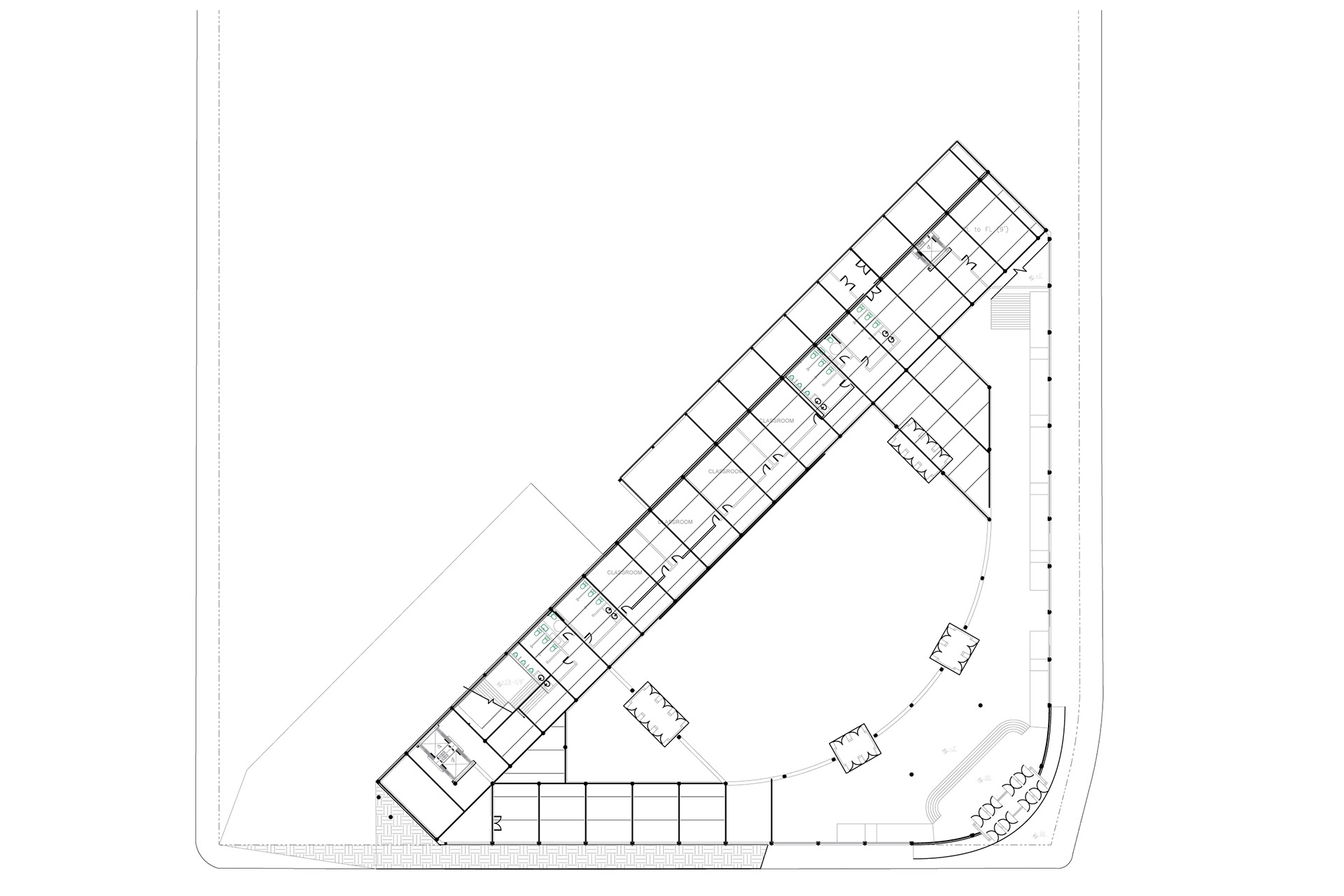
SECOND FLOOR STRUCTURE
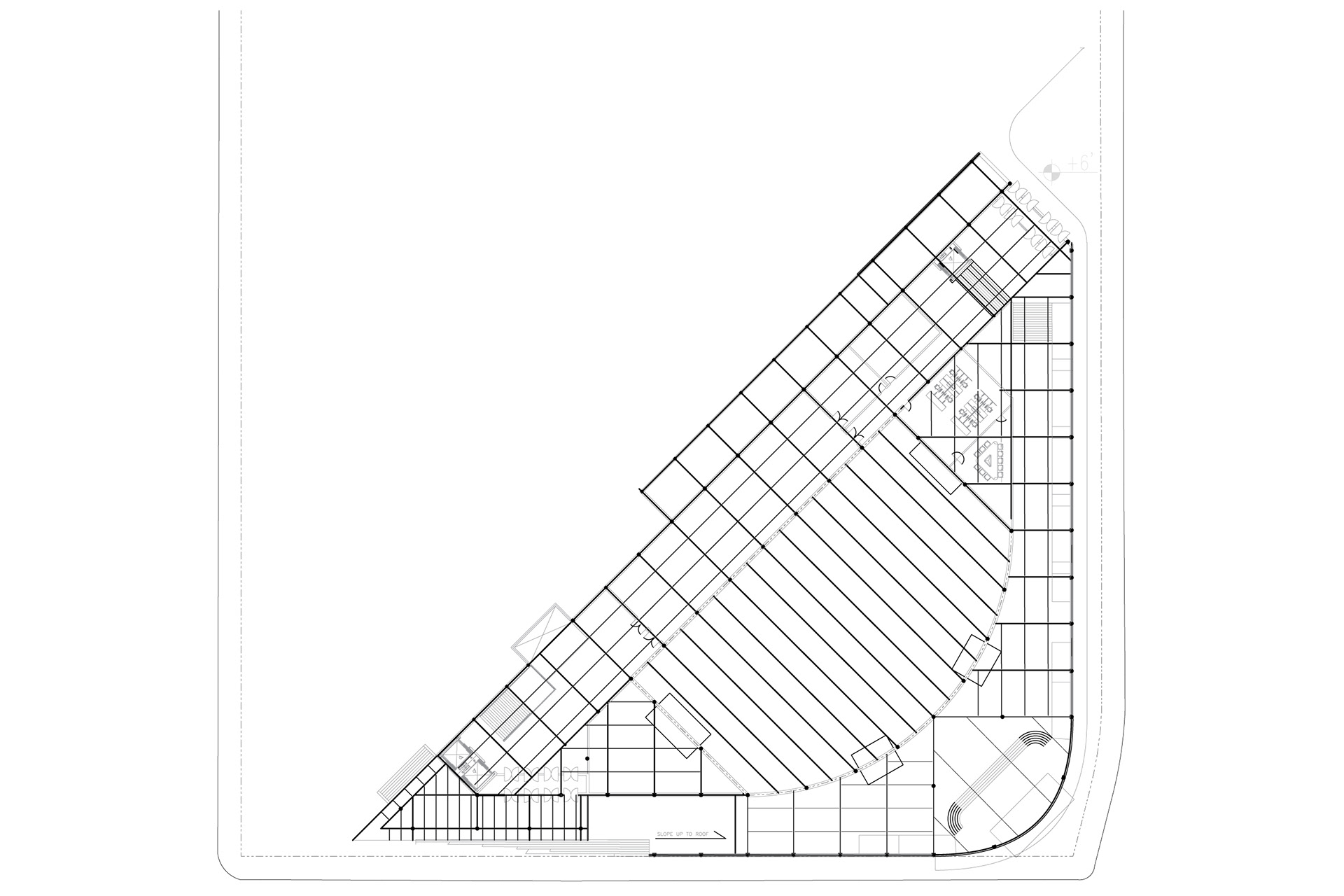
ROOF SUPER STRUCTURE
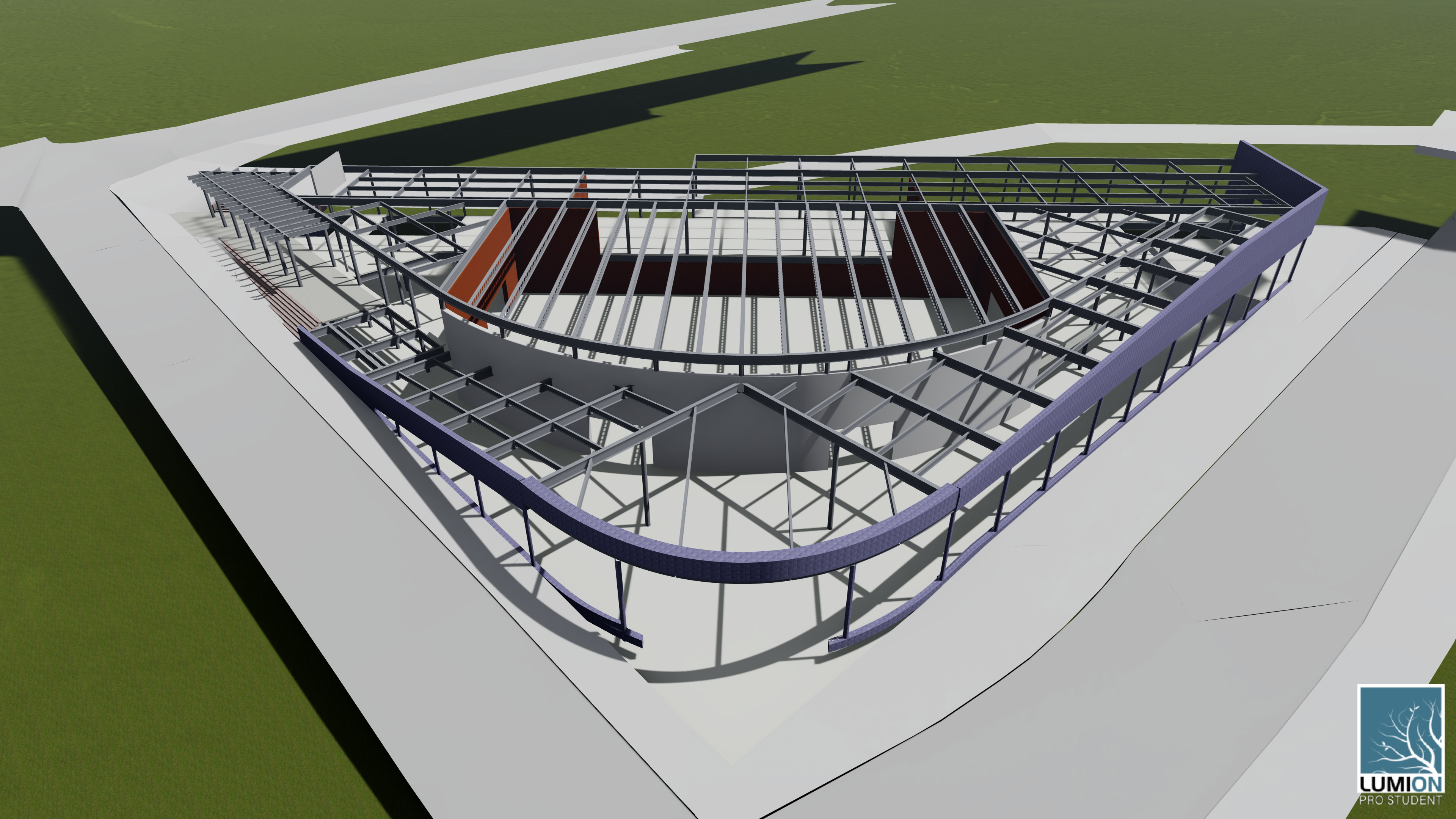
Working Model of Structure
RENDERINGS
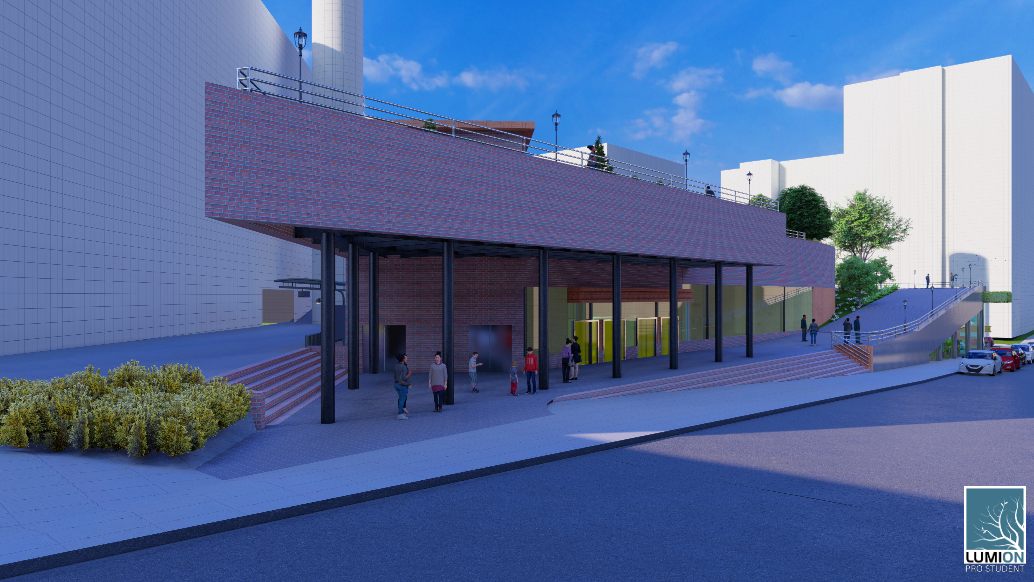
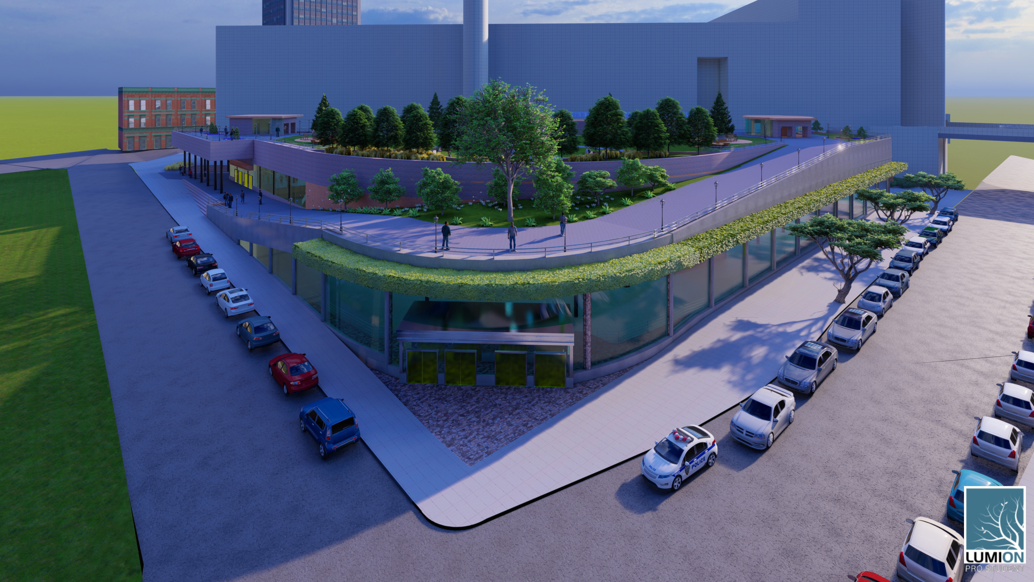
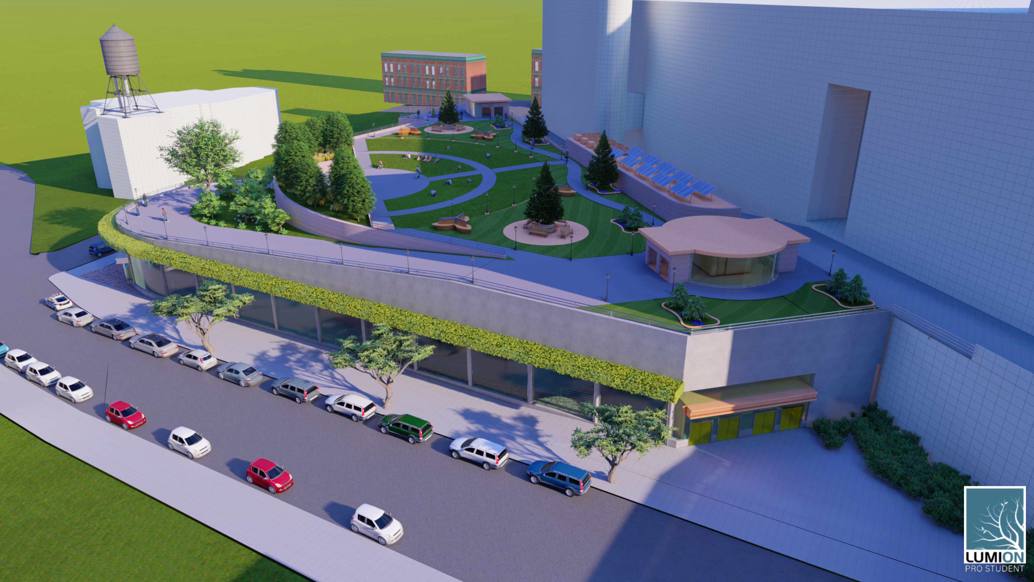
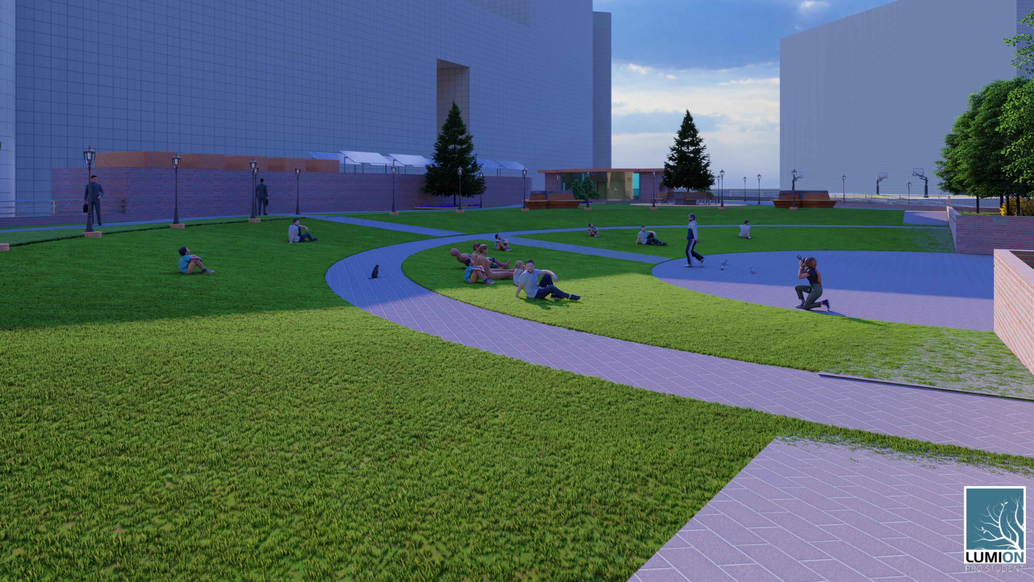
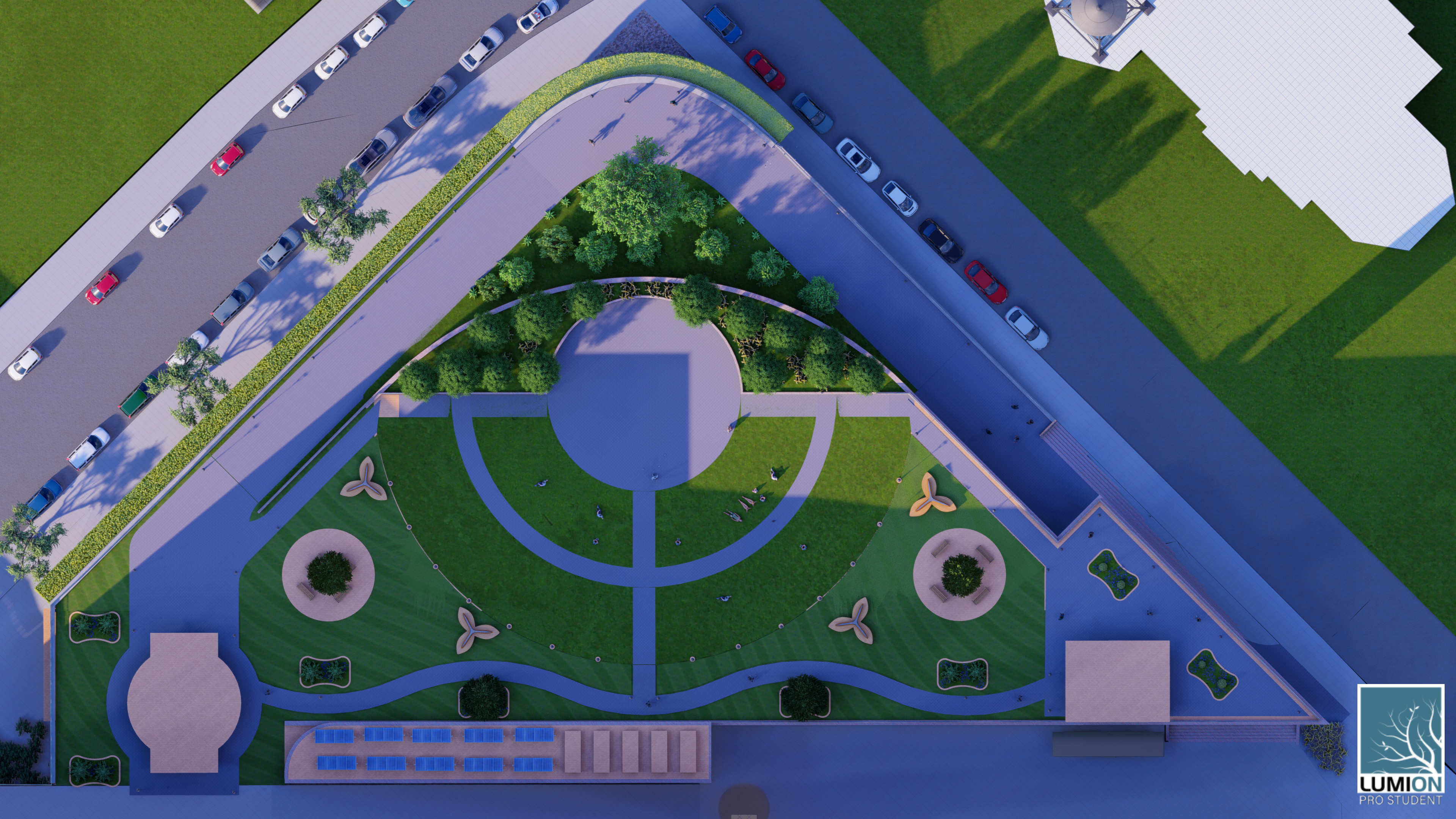
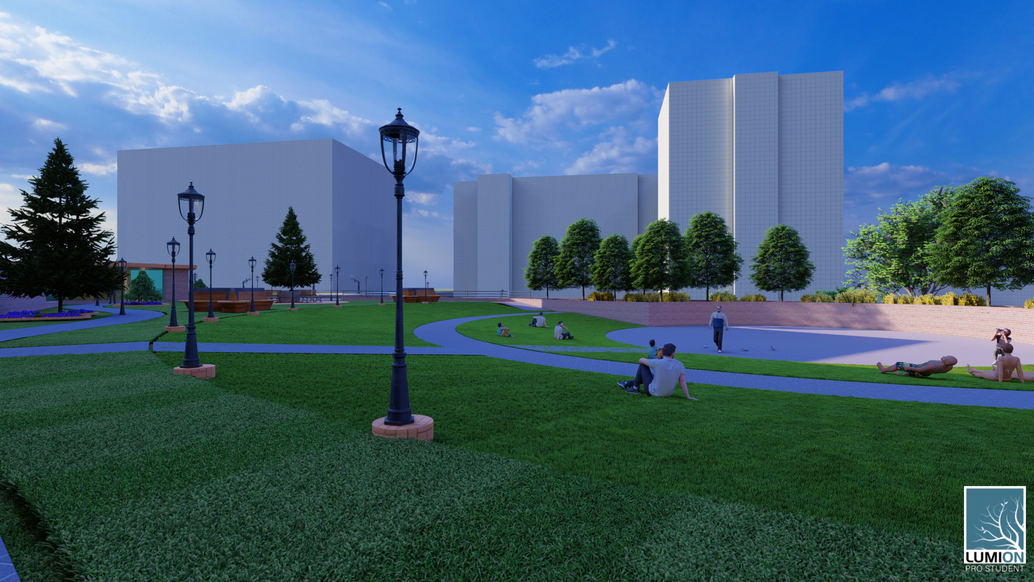
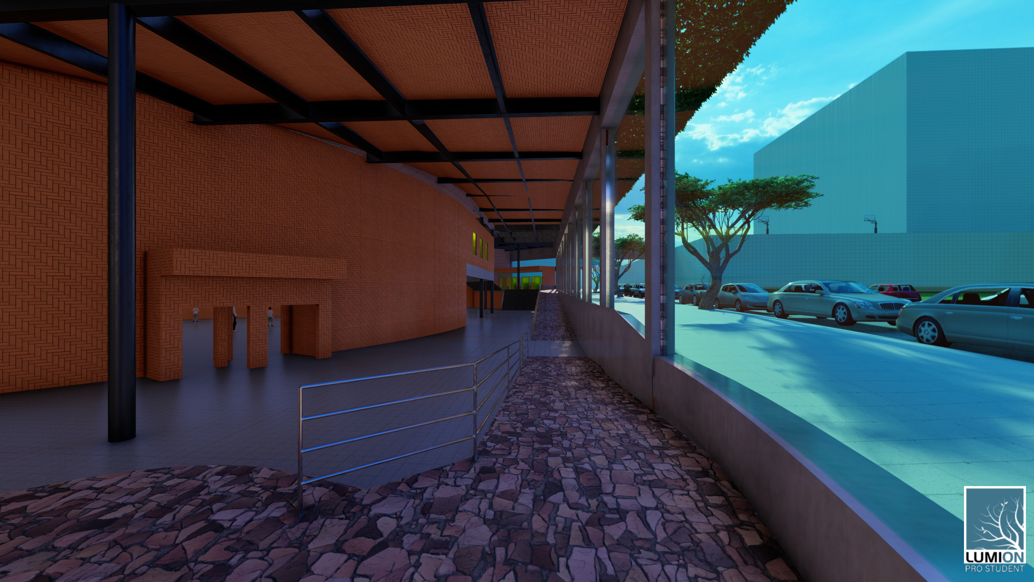
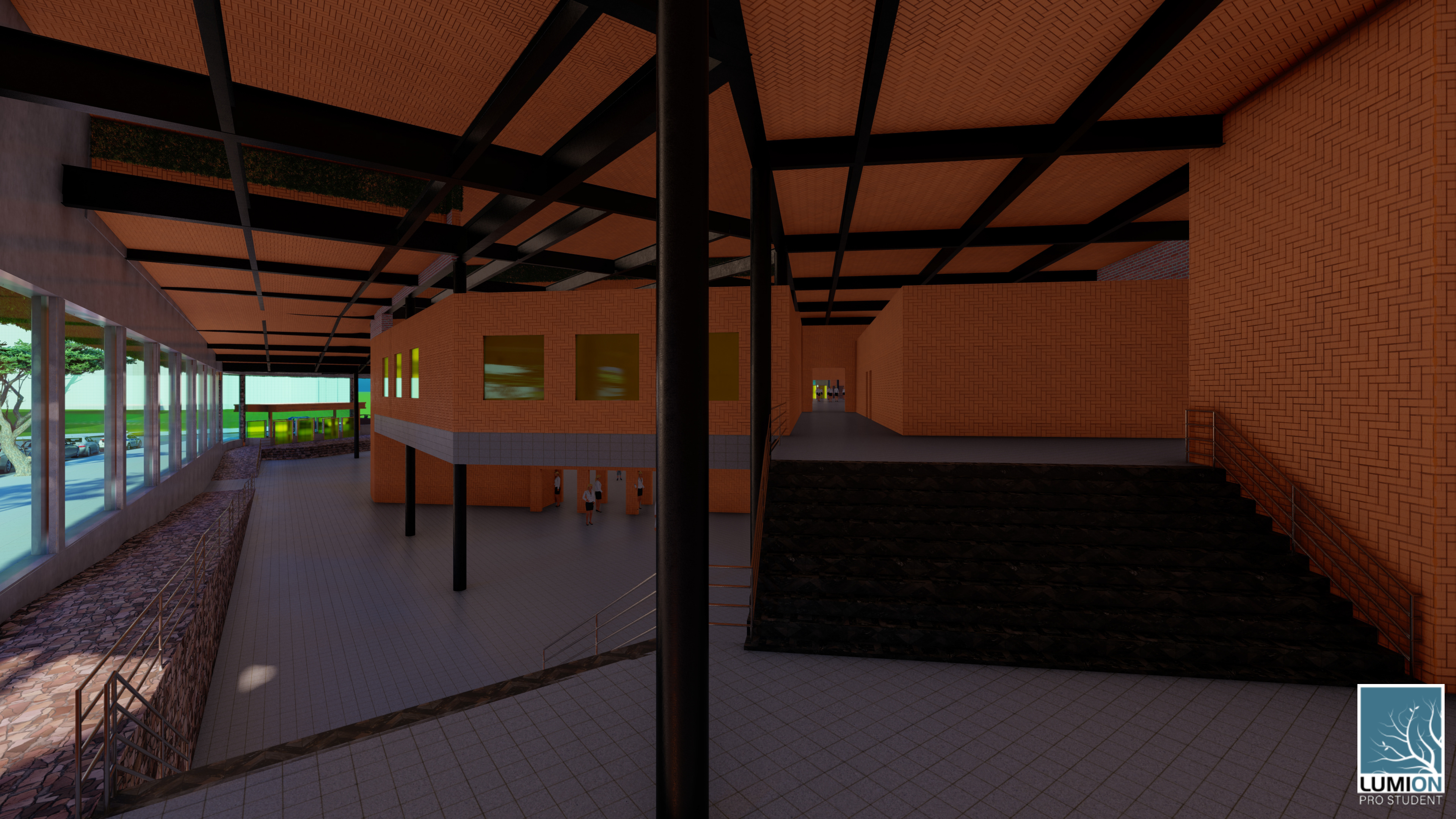
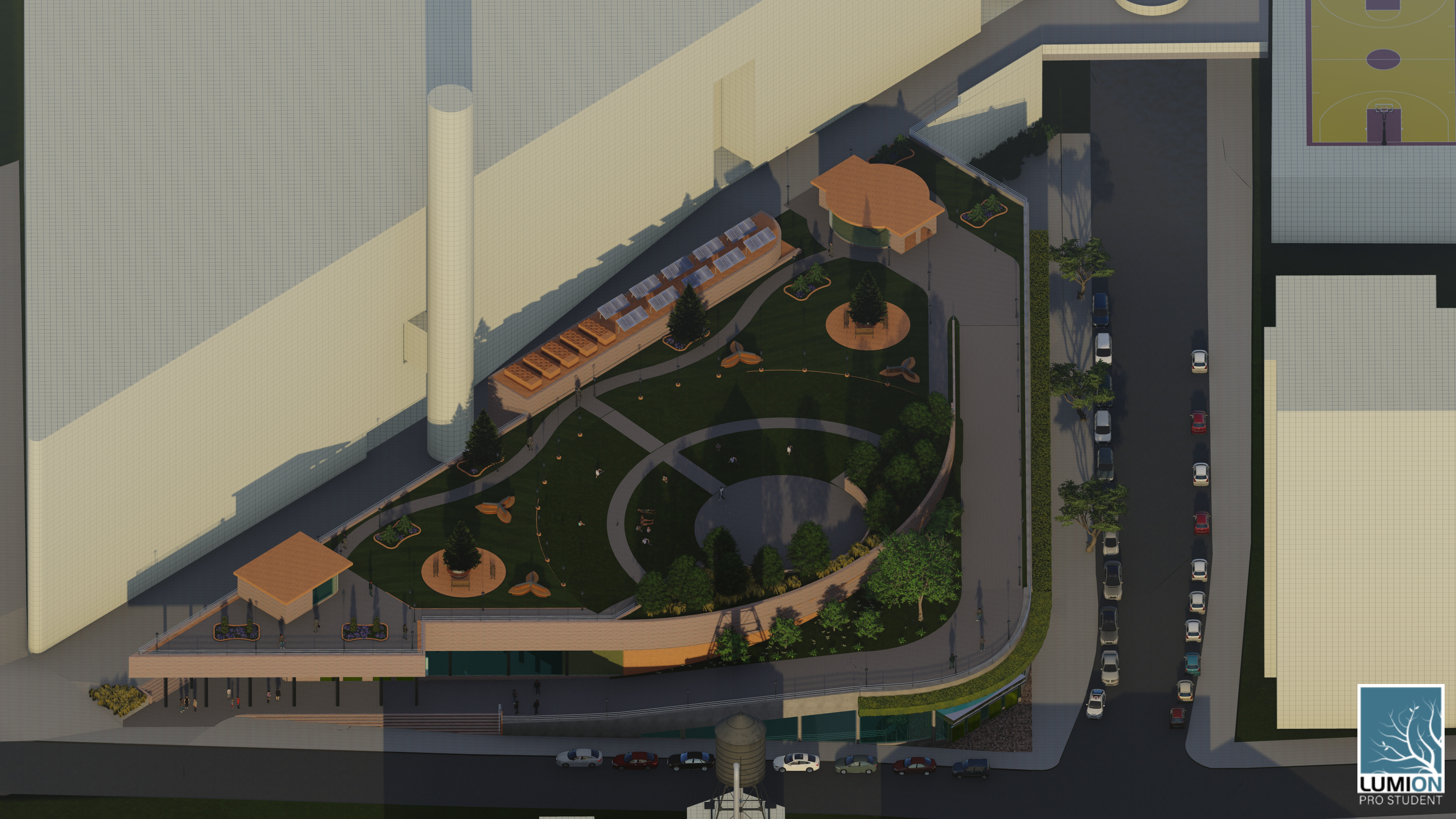
PHYSICAL MODEL
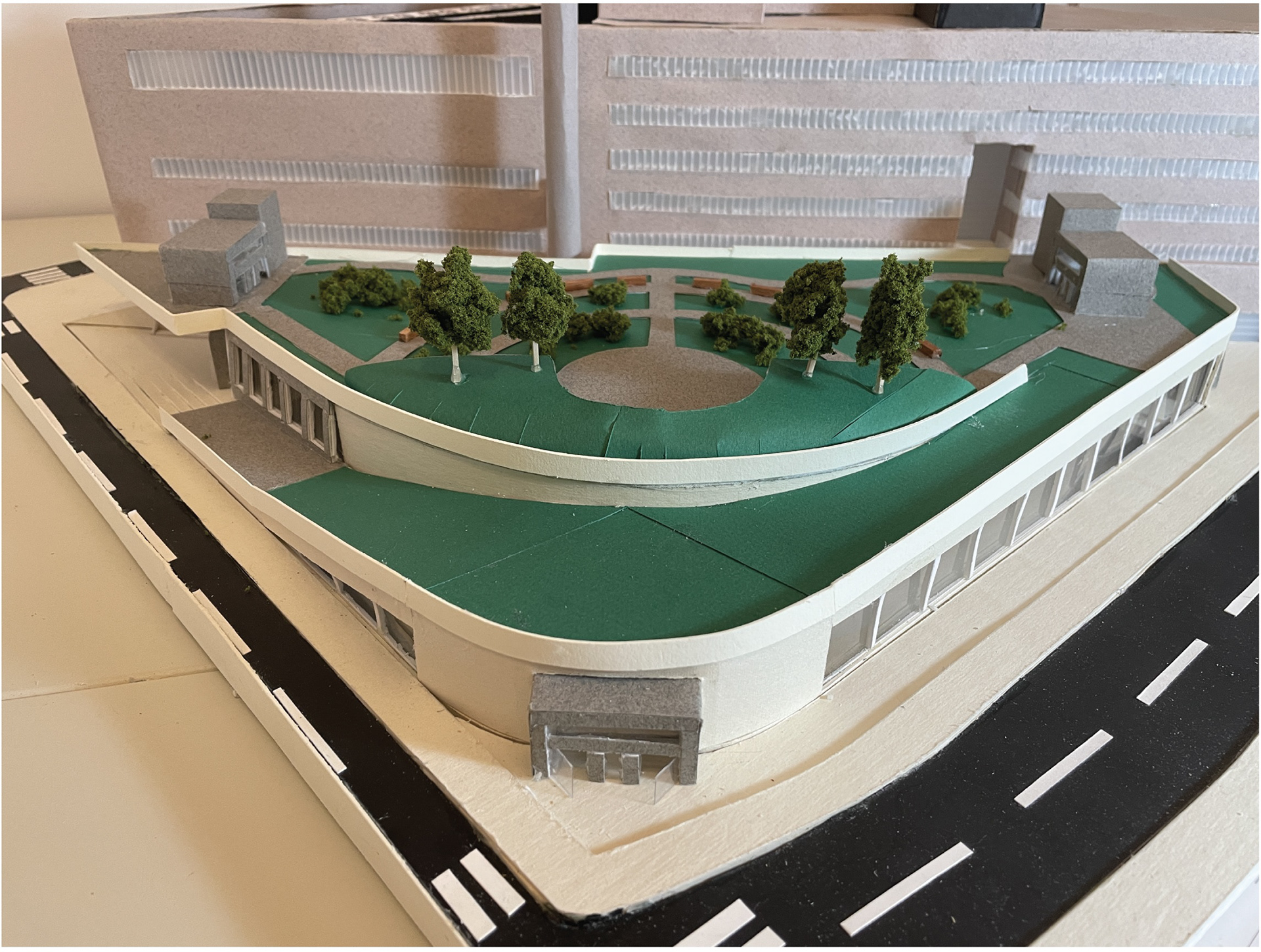
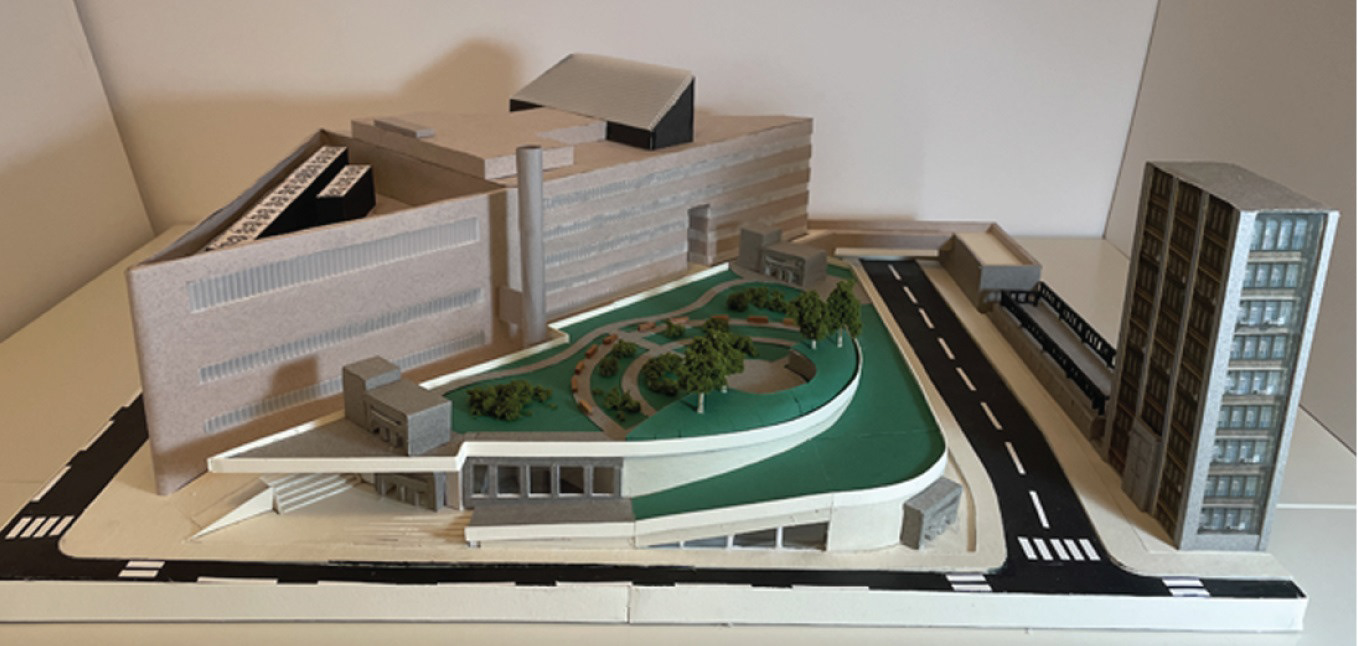
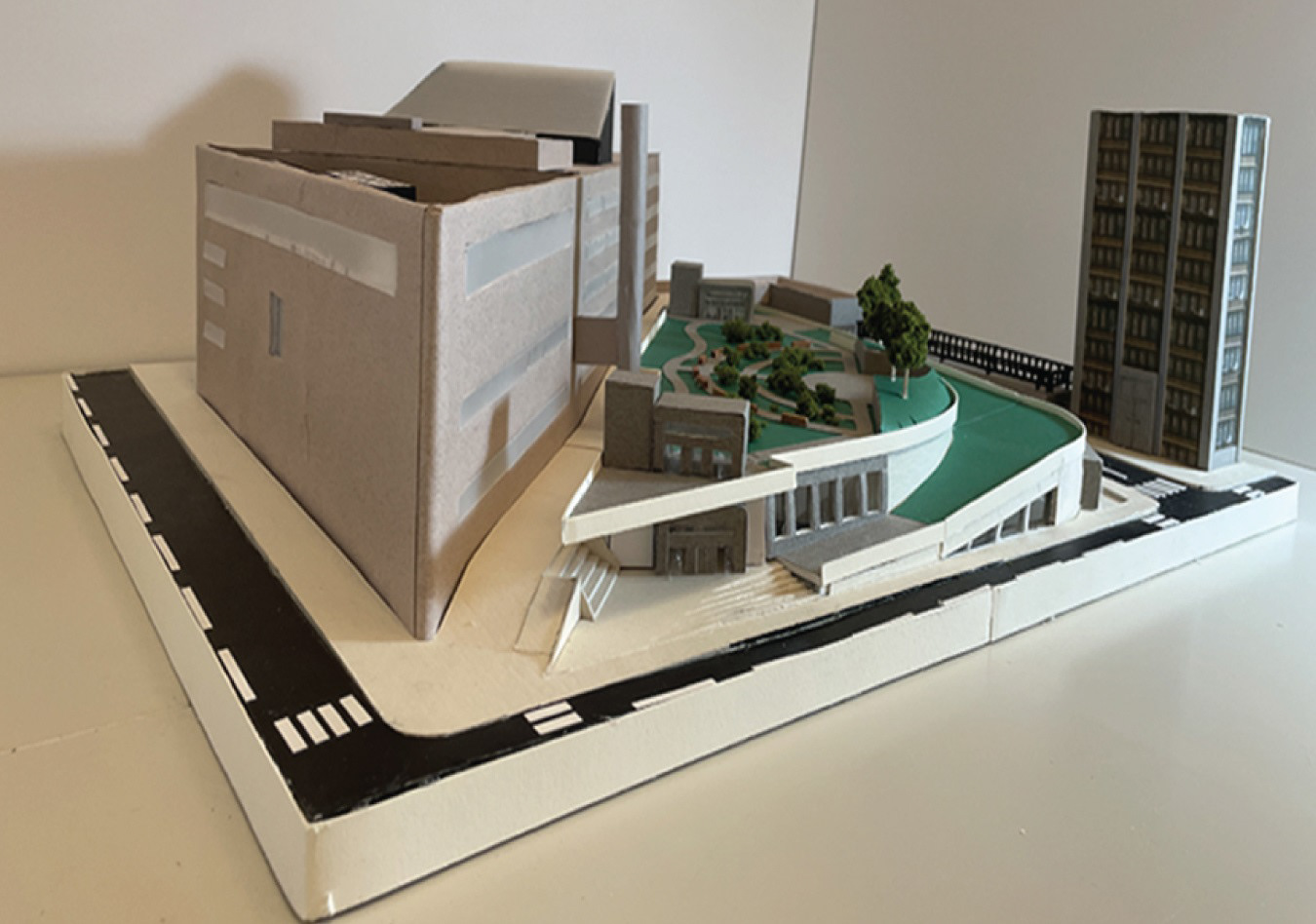
Key Section/legend
WALL SECTION
Architecture Studio 6
Integration
Professor Jacob Alspector
Spring 2021 - Online/Virtual/Zoom
Project Partner:
Christopher Madej
